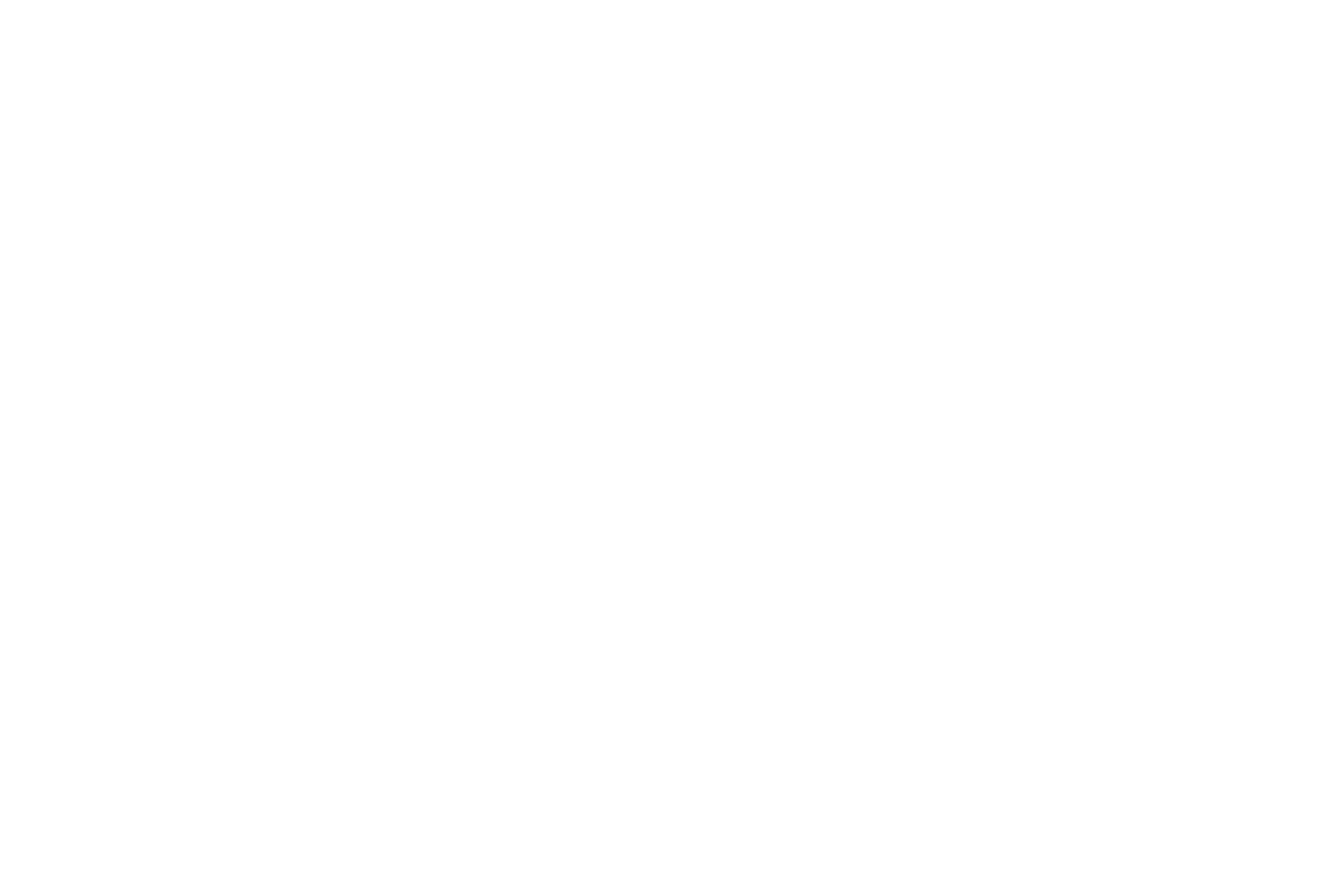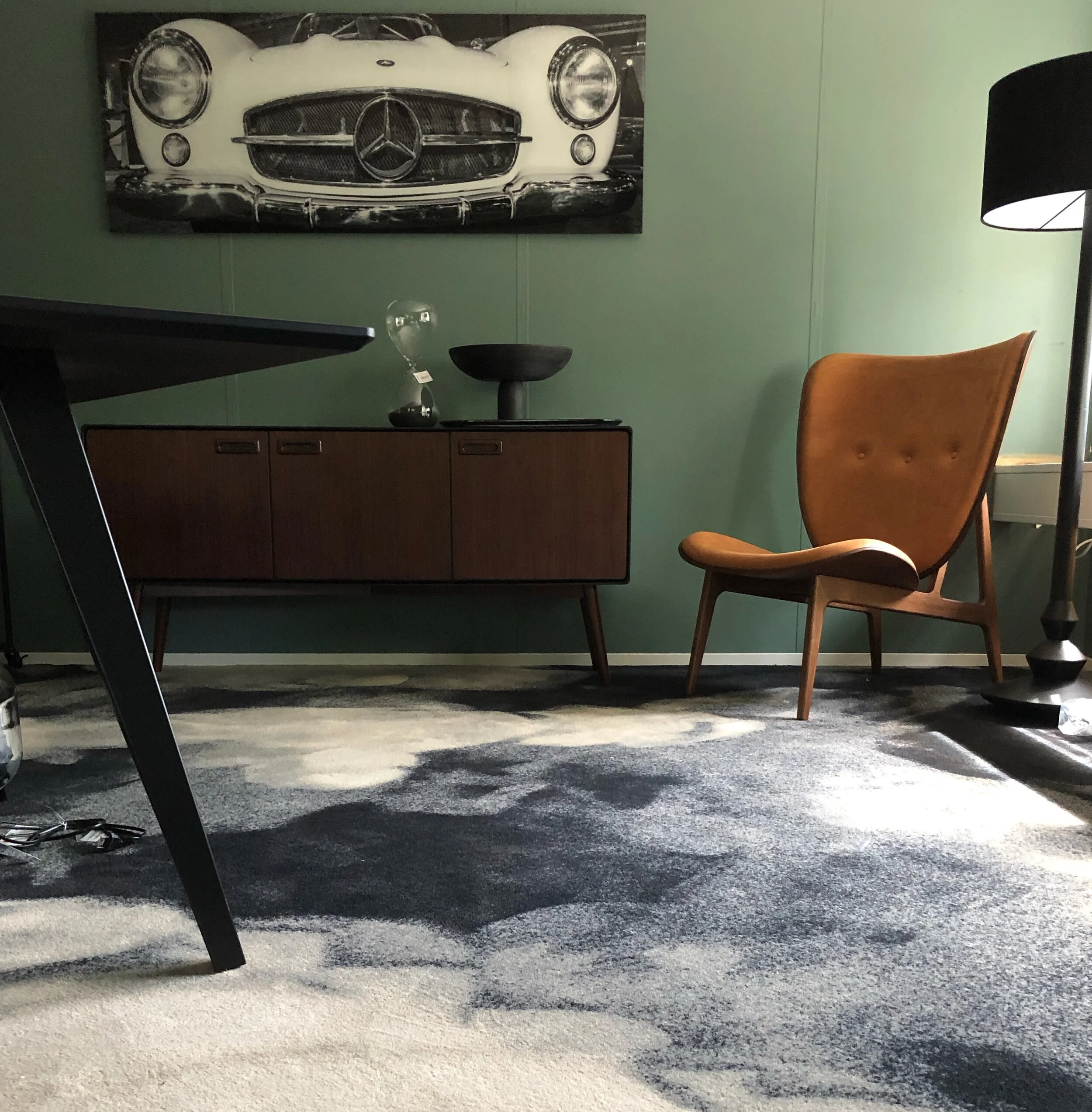Office Space for RI Accountants
Full concept and project for client by Makwärk. In 2019 we completed a full renovation & Interior concept for Ri in Taastrup. The building was a sad (the client thought so too) example of early 90´ architecture with truly depressing system walls, a rounded hallway that seemed to go on for ever and the most horrible flooring and break room we have ever seen.
With a solid base from interviews with every single one of the 50 employees - we ensured a thorough and DNA based design and interior with every person in mind. The inspiration for the project was simple: an updated sophisticated yet humble lounge/ NY-loft vibe that would allow clients as well as employees to feel at home as well as inspired by bold colors and furniture.
With small but powerfull changes like smoked oak window seats, dark walls in various but complimenting colors we created a space you want to experience - you want to see whats hiding round the next corner. The hallway was dark and gloomy - the New York style doors and walls now create light and every nook and corner is now in use - for small meeting rooms, lounge areas and some of the 100 year old company´s artefacts.
Makwärk designed everything - from the the carpet that is a distorted version of a cover from one of the clients book in the basement - with handwritten financial statements from 1960´ to the wall hung shelving system in bamboo.
““The role of the designer is that of a good, thoughtful host anticipating the needs of his guests.” –Charles Eames”
Hallway
Custom made logo















